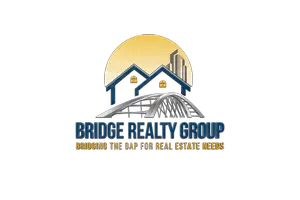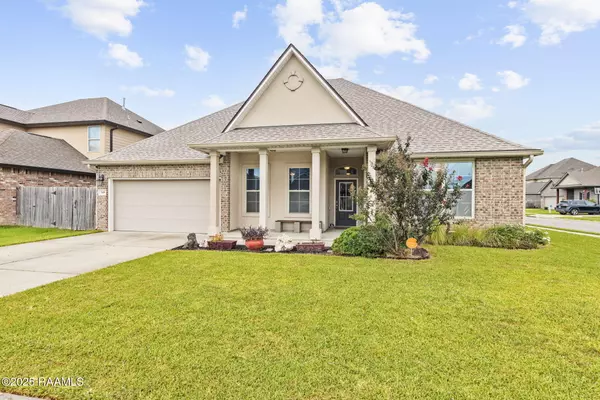535 Cautillion DR Youngsville, LA 70592
4 Beds
3 Baths
2,717 SqFt
UPDATED:
Key Details
Property Type Single Family Home
Sub Type Single Family Residence
Listing Status Active
Purchase Type For Sale
Square Footage 2,717 sqft
Price per Sqft $114
Subdivision Sugar Ridge
MLS Listing ID 2500002111
Style Traditional
Bedrooms 4
Full Baths 3
HOA Fees $30/mo
HOA Y/N true
Year Built 2017
Lot Size 2,178 Sqft
Property Sub-Type Single Family Residence
Property Description
Location
State LA
County Lafayette
Zoning Residential
Direction Right on Chemin Metairie from Ambassador. Continue South on Chemin Metairie past the Sportsplex. Right on Highway 89 (Guillot Rd) at roundabout. Left on Forest Grove, right on Mintmere Lane, left on Cautillion Drive, home at the end of the left.
Interior
Interior Features High Ceilings, Crown Molding, Double Vanity, Kitchen Island, Separate Shower, Walk-In Closet(s), Granite Counters
Heating Central, Natural Gas
Cooling Central Air
Flooring Carpet, Tile, Wood Laminate
Appliance Dishwasher, Disposal, Gas Range, Microwave, Gas Stove Con
Laundry Electric Dryer Hookup, Washer Hookup
Exterior
Exterior Feature Lighting
Garage Spaces 2.0
Fence Wood, Gate
Community Features Pool, Playground
Roof Type Composition
Garage true
Private Pool false
Building
Lot Description 0 to 0.5 Acres, Back Yard Access, Landscaped, Level
Story 1
Foundation Slab
Sewer Public Sewer
Schools
Elementary Schools G T Lindon
Middle Schools Youngsville
High Schools Southside






