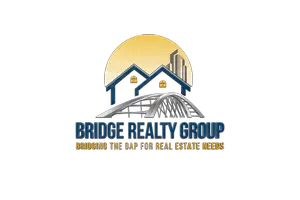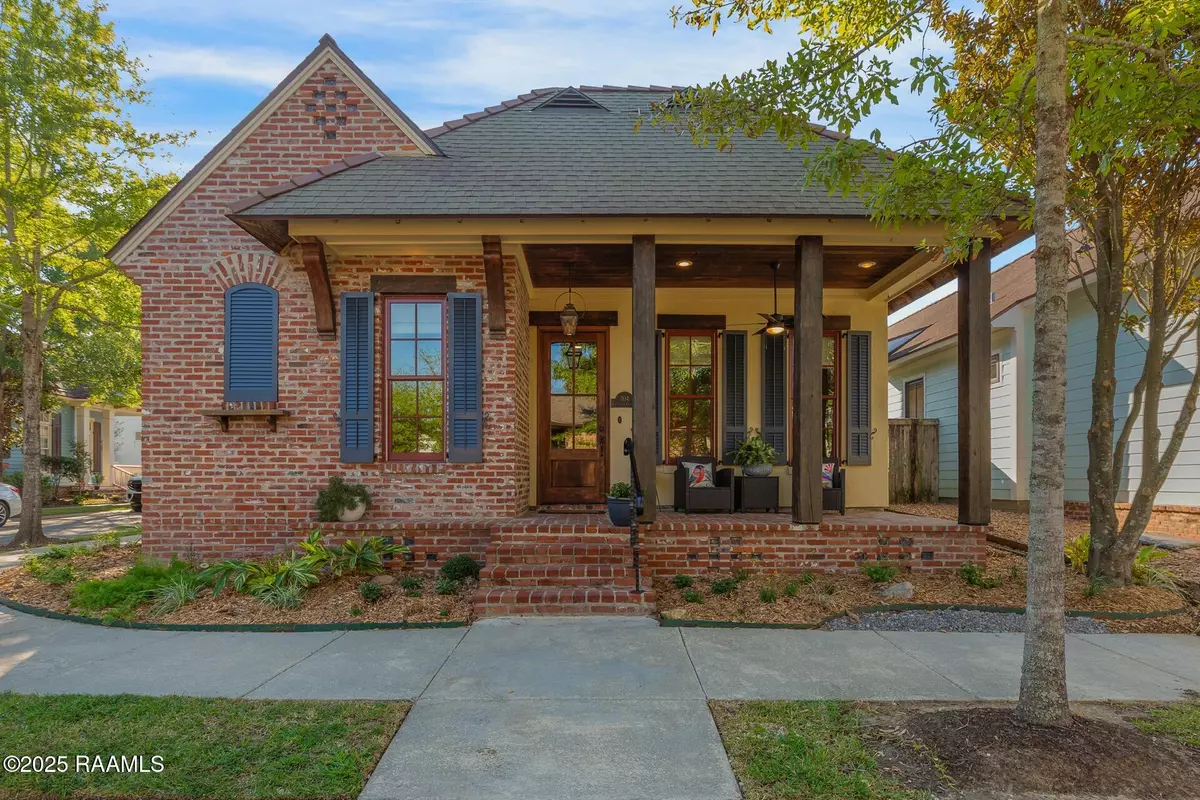
104 Littleton XING Lafayette, LA 70508
3 Beds
2 Baths
2,081 SqFt
UPDATED:
Key Details
Property Type Single Family Home
Sub Type Single Family Residence
Listing Status Active
Purchase Type For Sale
Square Footage 2,081 sqft
Price per Sqft $331
Subdivision River Ranch
MLS Listing ID 2500004123
Bedrooms 3
Full Baths 2
HOA Fees $572
HOA Y/N true
Lot Size 4,791 Sqft
Property Sub-Type Single Family Residence
Property Description
Location
State LA
County Lafayette
Direction Turn onto Camellia Blvd. from Kaliste Saloom. Take a right on Stonemont Road. Turn left on Elysian Fields Drive and left on Littleton Crossing.
Interior
Interior Features High Ceilings, Beamed Ceilings, Crown Molding, Double Vanity, Kitchen Island, Separate Shower, Varied Ceiling Heights, Walk-In Closet(s), Granite Counters
Heating Central
Cooling Central Air
Flooring Carpet, Slate, Tile, Wood
Fireplaces Number 1
Fireplaces Type 1 Fireplace, Wood Burning
Appliance Dishwasher, Disposal, Gas Range, Gas Stove Con
Laundry Electric Dryer Hookup, Washer Hookup
Exterior
Exterior Feature Lighting
Garage Spaces 2.0
Fence Brick
Community Features Pool, Medical Facility, Park, Playground, Shopping/Mall
Waterfront Description Walk To
Roof Type Composition
Garage true
Private Pool false
Building
Lot Description 0 to 0.5 Acres, Corner Lot, Landscaped
Story 1
Foundation Slab
Sewer Public Sewer
Schools
Elementary Schools Cpl. M. Middlebrook
Middle Schools L J Alleman
High Schools Comeaux






