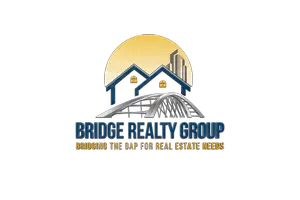
407 Elwick DR Lafayette, LA 70507
3 Beds
2 Baths
1,243 SqFt
Open House
Sun Sep 21, 11:00am - 1:00pm
UPDATED:
Key Details
Property Type Single Family Home
Sub Type Single Family Residence
Listing Status Active
Purchase Type For Sale
Square Footage 1,243 sqft
Price per Sqft $160
Subdivision Moss Bluff
MLS Listing ID 2500003610
Style Traditional
Bedrooms 3
Full Baths 2
HOA Fees $120
HOA Y/N true
Year Built 2017
Lot Size 6,098 Sqft
Property Sub-Type Single Family Residence
Property Description
Location
State LA
County Lafayette
Zoning Residential
Direction I-49 N frontage road on east side to Prejean's Restaurant; right on Thoroughbred Dr; left on Moss St; left on Moss Bluff Dr; right on Elwick Dr; follow to #407 on left.
Interior
Interior Features High Ceilings
Heating Central
Cooling Central Air
Exterior
Garage Spaces 2.0
Roof Type Composition
Garage true
Private Pool false
Building
Lot Description 0 to 0.5 Acres
Story 1
Foundation Slab
Sewer Public Sewer
Schools
Elementary Schools Carencro Bob Lilly
Middle Schools Carencro
High Schools Carencro






