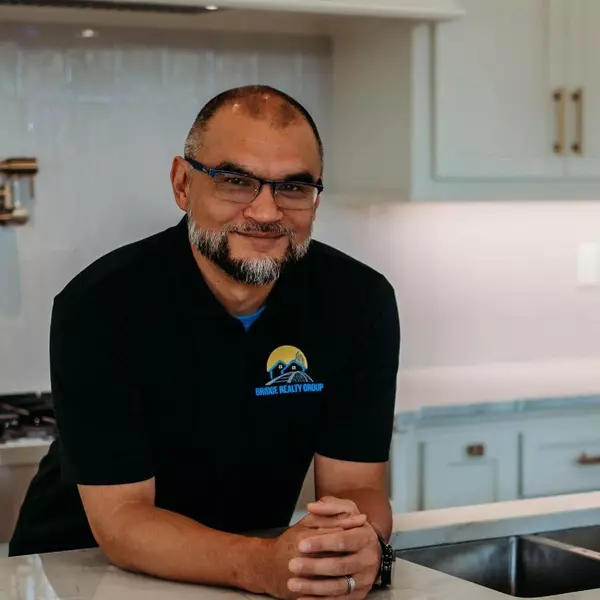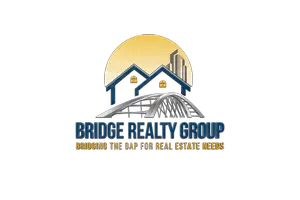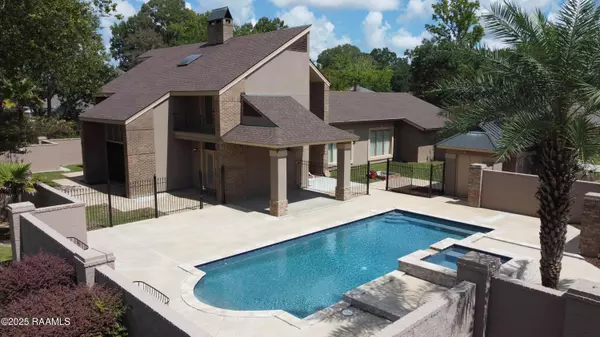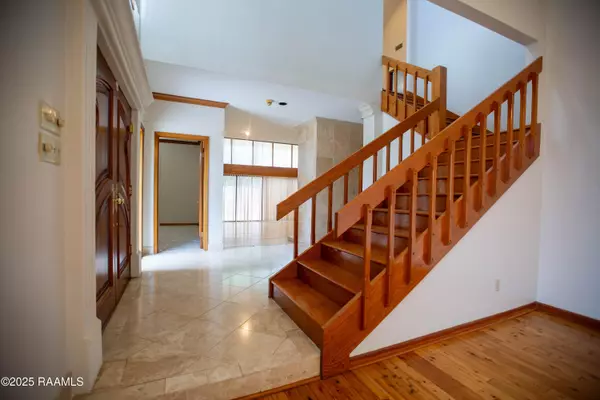
101 Hunters Hollow Lafayette, LA 70508
4 Beds
5 Baths
4,150 SqFt
UPDATED:
Key Details
Property Type Single Family Home
Sub Type Single Family Residence
Listing Status Active
Purchase Type For Sale
Square Footage 4,150 sqft
Price per Sqft $215
Subdivision Settlement The
MLS Listing ID 2500003570
Style Contemporary
Bedrooms 4
Full Baths 4
HOA Fees $500/ann
HOA Y/N true
Year Built 1986
Lot Size 0.400 Acres
Property Sub-Type Single Family Residence
Property Description
Location
State LA
County Lafayette
Zoning RES
Direction From Hwy 90 turn right onto E Kaliste Saloom Rd., turn right onto W Farrel Rd., turn left onto Settlers Trace Blvd., turn right onto Old Settlement Rd., turn right onto Hunters Hollow, home is on the left.
Interior
Interior Features High Ceilings, Beamed Ceilings, Built-in Features, Computer Nook, Crown Molding, Double Vanity, Dual Closets, Guest Suite, Special Bath, Varied Ceiling Heights, Vaulted Ceiling(s), Walk-In Closet(s), Granite Counters
Heating Central, Natural Gas
Cooling Multi Units, Central Air
Flooring Carpet, Tile, Wood
Fireplaces Type 3+ Fireplaces, Gas Log
Appliance Built-In Electric Oven, Dishwasher, Disposal, Gas Range, Microwave, Trash Compactor, Electric Stove Con, Gas Stove Con
Laundry Electric Dryer Hookup, Washer Hookup
Exterior
Exterior Feature Balcony, Lighting
Garage Spaces 2.0
Fence Brick, Full, Privacy, Wood
Pool Gunite, In Ground
Community Features Park
Waterfront Description Pond,Walk To
Roof Type Composition
Garage true
Private Pool true
Building
Lot Description 0 to 0.5 Acres, Corner Lot
Story 2
Foundation Slab
Sewer Public Sewer
Schools
Elementary Schools Cpl. M. Middlebrook
Middle Schools Paul Breaux Middle
High Schools Comeaux






