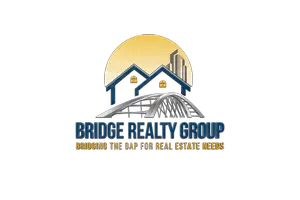310 Afterglow LN Youngsville, LA 70592
4 Beds
3 Baths
2,072 SqFt
UPDATED:
Key Details
Property Type Single Family Home
Sub Type Single Family Residence
Listing Status Active
Purchase Type For Sale
Square Footage 2,072 sqft
Price per Sqft $137
Subdivision Caneview Estates
MLS Listing ID 2500002338
Style Traditional
Bedrooms 4
Full Baths 3
HOA Fees $400/ann
HOA Y/N true
Year Built 2025
Lot Size 7,405 Sqft
Property Sub-Type Single Family Residence
Property Description
Location
State LA
County Lafayette
Zoning Residential
Direction From Ambassador Caffery Extension: Turn onto Chemin Metairie Road, heading toward the Youngsville Sports Complex, At the 2nd sports complex roundabout near the soccer fields, take the first right on Detente Road., Go down 1.6 miles and Caneview Estates is on the left (Corner of Chemin Agreeable & Detente Road)
Interior
Interior Features High Ceilings, Double Vanity, Guest Suite, Kitchen Island, Separate Shower, Walk-In Closet(s), Bedroom 2, Bedroom 3, Bedroom 4, Dining Room, Kitchen, Living Room, Granite Counters
Heating Central, Natural Gas
Cooling Central Air
Flooring Carpet, Vinyl Plank
Appliance Dishwasher, Disposal, Electric Range, Microwave, Electric Stove Con
Laundry Electric Dryer Hookup, Washer Hookup
Exterior
Exterior Feature Lighting
Garage Spaces 2.0
Fence None
Community Features Other
Roof Type Composition
Garage true
Private Pool false
Building
Lot Description 0 to 0.5 Acres, Landscaped, Level
Story 1
Foundation Post Tension
Sewer Public Sewer
Schools
Elementary Schools G T Lindon
Middle Schools Youngsville
High Schools Southside


