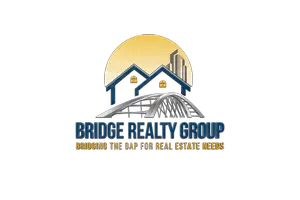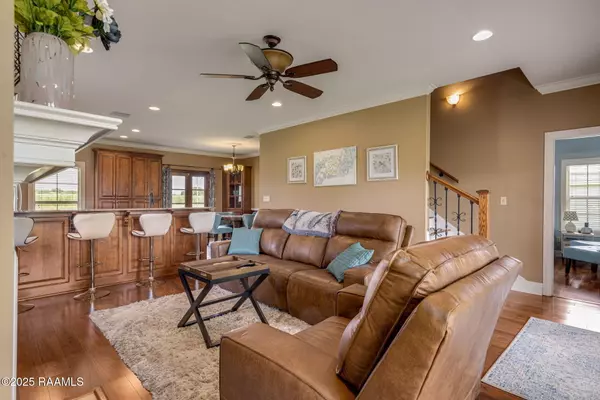1186 Cormier RD Breaux Bridge, LA 70517
3 Beds
3 Baths
1,942 SqFt
UPDATED:
Key Details
Property Type Other Types, Single Family Home
Sub Type Single Family Residence,Camp
Listing Status Active
Purchase Type For Sale
Square Footage 1,942 sqft
Price per Sqft $184
MLS Listing ID 2500002006
Style Acadian
Bedrooms 3
Full Baths 2
Year Built 2008
Lot Size 1.590 Acres
Property Sub-Type Single Family Residence,Camp
Property Description
Location
State LA
County St Martin
Direction From I-10E, Take exit 109, Turn RT on LA 328 Reese Street/S. Poydras Street. Bear Lft onto Clayton Castille, Bear Rt onto Doyle-Melancon, Lft onto Cormier Rd.
Interior
Interior Features High Ceilings, Bookcases, Built-in Features, Crown Molding, Double Vanity, Kitchen Island, Separate Shower, Standalone Tub, Walk-In Closet(s), Granite Counters
Heating Central, Electric
Cooling Multi Units, Central Air
Flooring Carpet, Tile, Wood
Fireplaces Number 1
Fireplaces Type 1 Fireplace, Gas
Appliance Dishwasher, Disposal, Gas Range, Gas Stove Con
Laundry Electric Dryer Hookup, Washer Hookup
Exterior
Exterior Feature Lighting
Fence Partial
Community Features Acreage
Utilities Available Propane
Waterfront Description Pond
Roof Type Composition
Garage false
Private Pool false
Building
Lot Description 1 to 2.99 Acres, Back Yard Access, Views, Waterfront
Story 2
Foundation Slab
Sewer Septic Tank
Schools
Elementary Schools Call School Board
Middle Schools Call School Board
High Schools Call School Board






