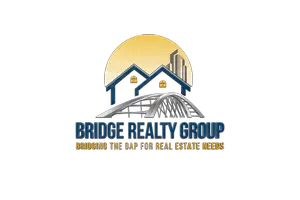405 Bozeman TRL Scott, LA 70583
3 Beds
2 Baths
1,836 SqFt
UPDATED:
Key Details
Property Type Single Family Home
Listing Status Active
Purchase Type For Sale
Square Footage 1,836 sqft
Price per Sqft $204
Subdivision West Village
MLS Listing ID 2500001805
Bedrooms 3
Full Baths 2
HOA Fees $495/qua
HOA Y/N true
Year Built 2025
Lot Size 4,356 Sqft
Property Description
Location
State LA
County Lafayette
Direction Ambassador Caffery towards I-10, Left on Eraste Landry, Right on Westgate, Left on Old Spanish Trail, left on L. Provost Rd, right on Villager Ave, right on Sandstone Ave, right on Bozeman Trail and the home will be on the left.
Rooms
Primary Bedroom Level First
Interior
Interior Features High Ceilings, Crown Molding, Kitchen Island, Separate Shower, Walk-in Pantry, Walk-In Closet(s), Bedroom 2, Bedroom 3, Dining Room, Kitchen, Living Room, Quartz Counters
Heating Central
Cooling Central Air
Flooring Tile, Wood Laminate
Fireplaces Number 1
Fireplaces Type 1 Fireplace, Gas Log, Ventless
Appliance Built-In Gas Oven, Dishwasher, Disposal, Gas Cooktop, Microwave, Gas Stove Con
Laundry Electric Dryer Hookup, Washer Hookup
Exterior
Exterior Feature Lighting
Garage Spaces 2.0
Fence Privacy, Wood
Community Features Pool, Fitness Center, Playground
Waterfront Description Pond
Roof Type Asbestos Shingle
Garage true
Private Pool false
Building
Lot Description 0 to 0.5 Acres, Level, Waterfront
Story 1
Foundation Slab
Sewer Public Sewer
Schools
Elementary Schools Westside
Middle Schools Scott
High Schools Acadiana






