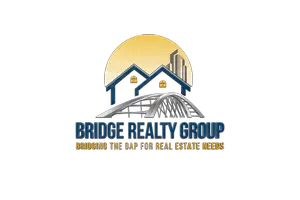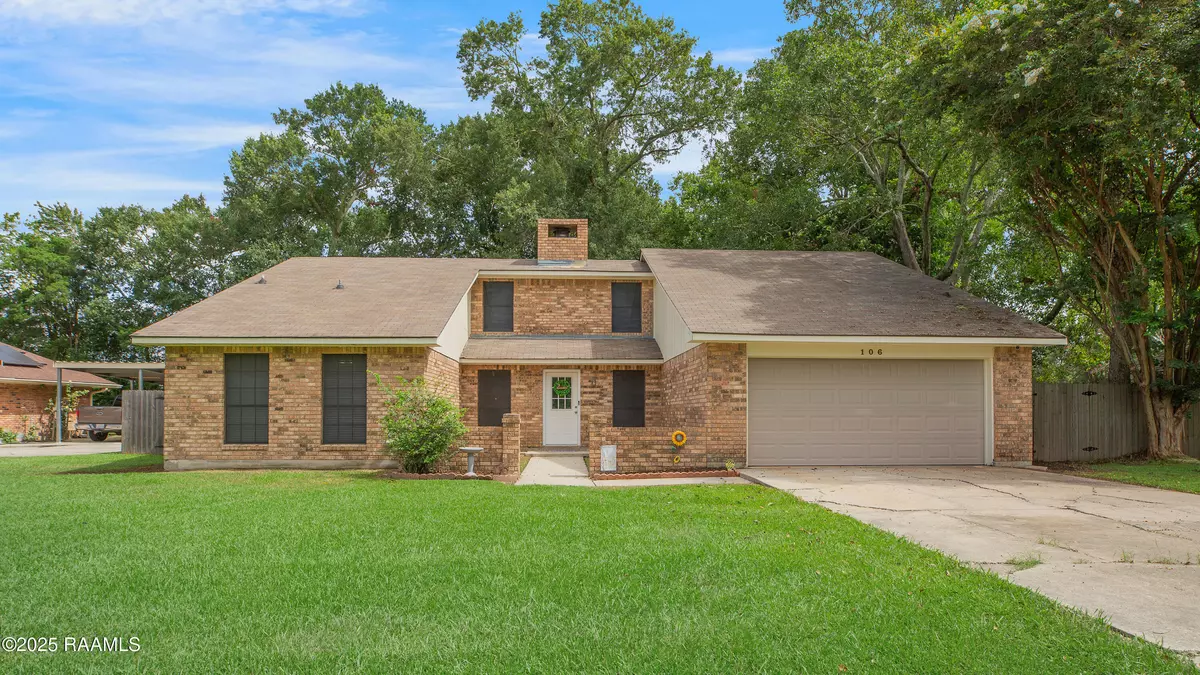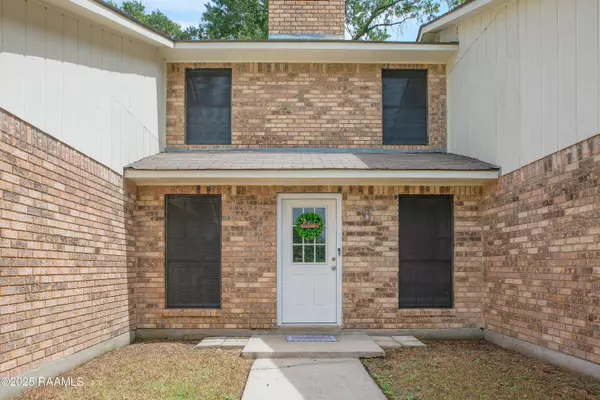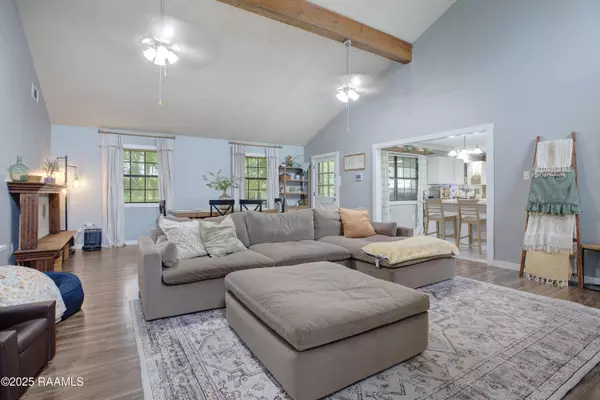106 Avery DR Youngsville, LA 70592
3 Beds
2 Baths
1,950 SqFt
UPDATED:
Key Details
Property Type Single Family Home
Listing Status Pending
Purchase Type For Sale
Square Footage 1,950 sqft
Price per Sqft $128
Subdivision Flanders Gardens
MLS Listing ID 2500001569
Style Traditional
Bedrooms 3
Full Baths 2
Lot Size 0.840 Acres
Property Description
Location
State LA
County Lafayette
Direction Evangeline Throughway to Verot School Road - Verot School Road to roundabout @ Hwy 92 continue south to Avery Rd. on right property on right.
Interior
Interior Features Beamed Ceilings, Kitchen Island, Varied Ceiling Heights, Vaulted Ceiling(s), Granite Counters, Stone Counters
Heating Central, Electric
Cooling Central Air
Flooring Laminate, Tile
Fireplaces Number 1
Fireplaces Type 1 Fireplace, Wood Burning
Appliance Dishwasher, Electric Range, Electric Stove Con
Laundry Electric Dryer Hookup, Washer Hookup
Exterior
Garage Spaces 2.0
Fence Wood
Roof Type Composition
Garage true
Private Pool false
Building
Lot Description 0.51 to 0.99 Acres
Story 1
Foundation Slab
Sewer Public Sewer
Schools
Elementary Schools Milton
Middle Schools Milton
High Schools Southside






