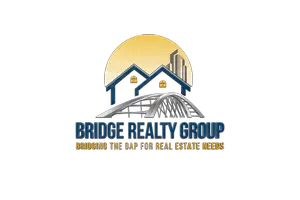2141 Mcgee RD Ville Platte, LA 70586
4 Beds
3 Baths
2,410 SqFt
UPDATED:
Key Details
Property Type Single Family Home
Sub Type Detached Single Family
Listing Status Active
Purchase Type For Sale
Square Footage 2,410 sqft
Price per Sqft $178
MLS Listing ID 2020023629
Style Traditional
Bedrooms 4
Full Baths 3
Year Built 2018
Lot Size 6.550 Acres
Property Sub-Type Detached Single Family
Property Description
Location
State LA
County Evangeline
Direction Driving on Hwy 10 (Vidrine Rd) from Ville Platte towards Vidrine, turn left onto Tiger Lane, then turn left onto McGee Rd. The property is the 1st home on the left.
Interior
Interior Features High Ceilings, Crown Molding, Double Vanity, Kitchen Island, Office, Separate Shower, Standalone Tub, Varied Ceiling Heights, Walk-In Closet(s), Granite Counters
Heating Central
Cooling Central Air
Flooring Carpet, Vinyl Plank
Fireplaces Number 1
Fireplaces Type 1 Fireplace
Appliance Dishwasher, Gas Range, Refrigerator
Exterior
Utilities Available Propane
Waterfront Description Pond
Roof Type Composition
Garage false
Private Pool false
Building
Story 1
Foundation Slab
Sewer Mechan Sewer
Water Public
Schools
Elementary Schools Call School Board
Middle Schools Call School Board
High Schools Call School Board






