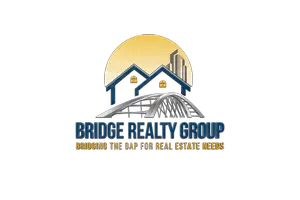115 Gilmore RD Youngsville, LA 70592
3 Beds
2 Baths
1,459 SqFt
UPDATED:
Key Details
Property Type Single Family Home
Listing Status Pending
Purchase Type For Sale
Square Footage 1,459 sqft
Price per Sqft $171
Subdivision Wells Landing
MLS Listing ID 2020023154
Style Traditional
Bedrooms 3
Full Baths 2
HOA Fees $300/ann
HOA Y/N true
Year Built 2013
Lot Size 0.500 Acres
Property Description
Location
State LA
County Lafayette
Zoning Residential
Direction From Chemin Metairie, turn right onto Detente Road. Drive approximately 1 mile, then turn left into Wells Landing on Rolling Mill Lane. Take a right onto Gilmore.
Interior
Interior Features High Ceilings, Crown Molding, Double Vanity, Kitchen Island, Vaulted Ceiling(s), Walk-In Closet(s), Granite Counters
Heating Central, Electric
Cooling Central Air
Flooring Concrete
Fireplaces Number 1
Fireplaces Type 1 Fireplace, Wood Burning
Appliance Dishwasher, Disposal, Electric Cooktop
Exterior
Garage Spaces 2.0
Fence Wood
Roof Type Asbestos Shingle
Garage true
Private Pool false
Building
Lot Description 0 to 0.5 Acres
Story 1
Foundation Slab
Sewer Public Sewer
Schools
Elementary Schools G T Lindon
Middle Schools Youngsville
High Schools Southside






