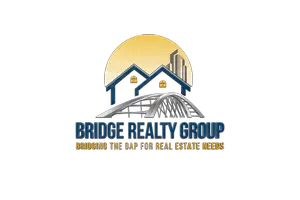918 Rue De Chene Vert Abbeville, LA 70510
5 Beds
5 Baths
6,233 SqFt
UPDATED:
Key Details
Property Type Single Family Home
Listing Status Active
Purchase Type For Sale
Square Footage 6,233 sqft
Price per Sqft $104
Subdivision Live Oak Garden
MLS Listing ID 24007079
Style Traditional
Bedrooms 5
Full Baths 4
Lot Size 1.031 Acres
Property Description
Location
State LA
County Vermilion
Zoning Residential
Direction Hwy 167 South to Abbeville, Turn Left onto Port St., Turn Right onto S. Main St, Then turn Right on to 2nd St. Home will be straight ahead on right.
Interior
Interior Features High Ceilings, Beamed Ceilings, Bookcases, Built-in Features, Computer Nook, Crown Molding, Double Vanity, Kitchen Island, Separate Shower, Walk-In Closet(s), Wet Bar, Granite Counters, Other Counters
Heating Central, Electric
Cooling Multi Units, Central Air
Flooring Brick, Carpet, Marble, Wood
Fireplaces Number 1
Fireplaces Type 1 Fireplace, Gas, Gas Log, Masonry
Appliance Built-In Electric Oven, Dishwasher, Disposal, Electric Cooktop, Electric Range, Indoor Grill, Microwave, Refrigerator, Trash Compactor, Washer, Electric Stove Con
Laundry Electric Dryer Hookup
Exterior
Exterior Feature Lighting
Fence None
Community Features Park, Playground
Roof Type Asbestos Shingle,Composition,Other
Private Pool false
Building
Lot Description 0.51 to 0.99 Acres, Views, Waterfront
Story 2
Foundation Slab
Sewer Public Sewer
Schools
Elementary Schools Call School Board
Middle Schools Call School Board
High Schools Call School Board






